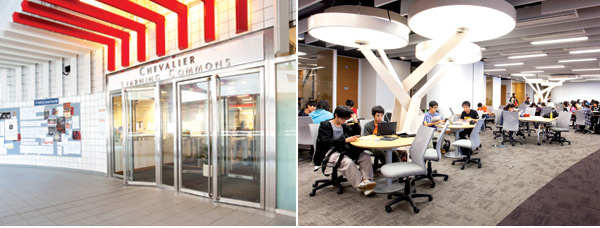|
To welcome the double cohort of undergraduates, new facilities are being opened up all around the HKUST campus. These new infrastructure projects will enhance and upgrade the campus. They encompass a wide range of amenities and facilities, incorporating the latest in technology. The facilities have been designed to provide a better learning and living environment for our students. Here's a pictorial guide to the new-look campus!
 |
| Lee Shau Kee Business Building comprises a lecture theater, classrooms, computer labs, meeting rooms and other facilities. It also features a roof-top garden and a courtyard. |
 |
| Located on LG1 within the Lee Shau Kee Library and with a floor area of 1,800 square meters, the Chevalier Learning Commons is divided into four zones, namely Creative Media Zone, E-Learning Zone, Study Zone and Refreshment Zone, and is equipped with state-of-the-art technologies. |
 |
(Left) Providing 700 bed places to UG students, Hall 8 and Hall 9, with panoramic seaview, will be ready in spring 2013.
(Right) This new South Bus Station has greatly eased the heavy traffic flow. |
 |
| An additional 1,050 seats are provided in LG1 and LG7 restaurants as well as Academic Concourse Courtyard, all of which serve a great variety of cuisines. The total catering seating capacity on campus has increased by over 42% from 2,450 to 3,500. |
|